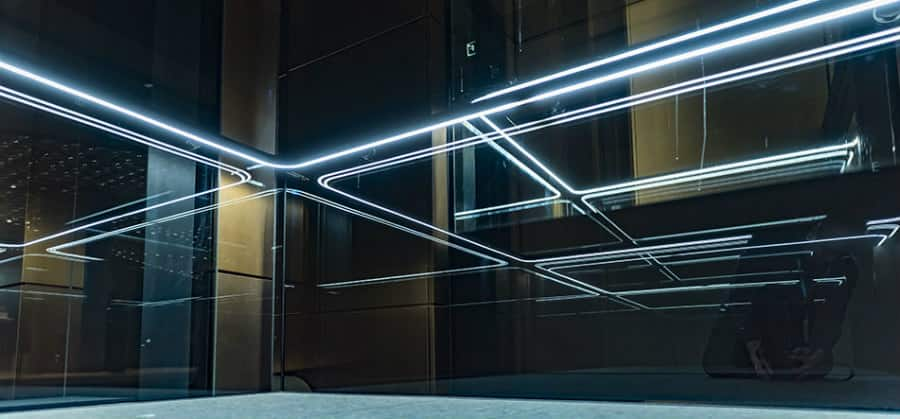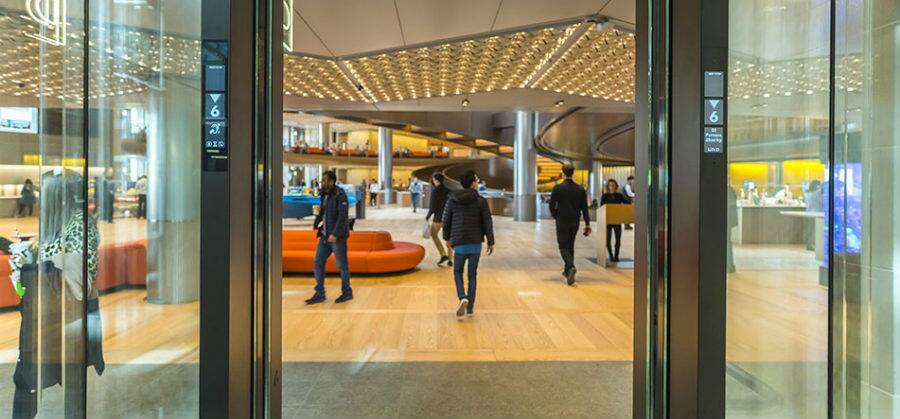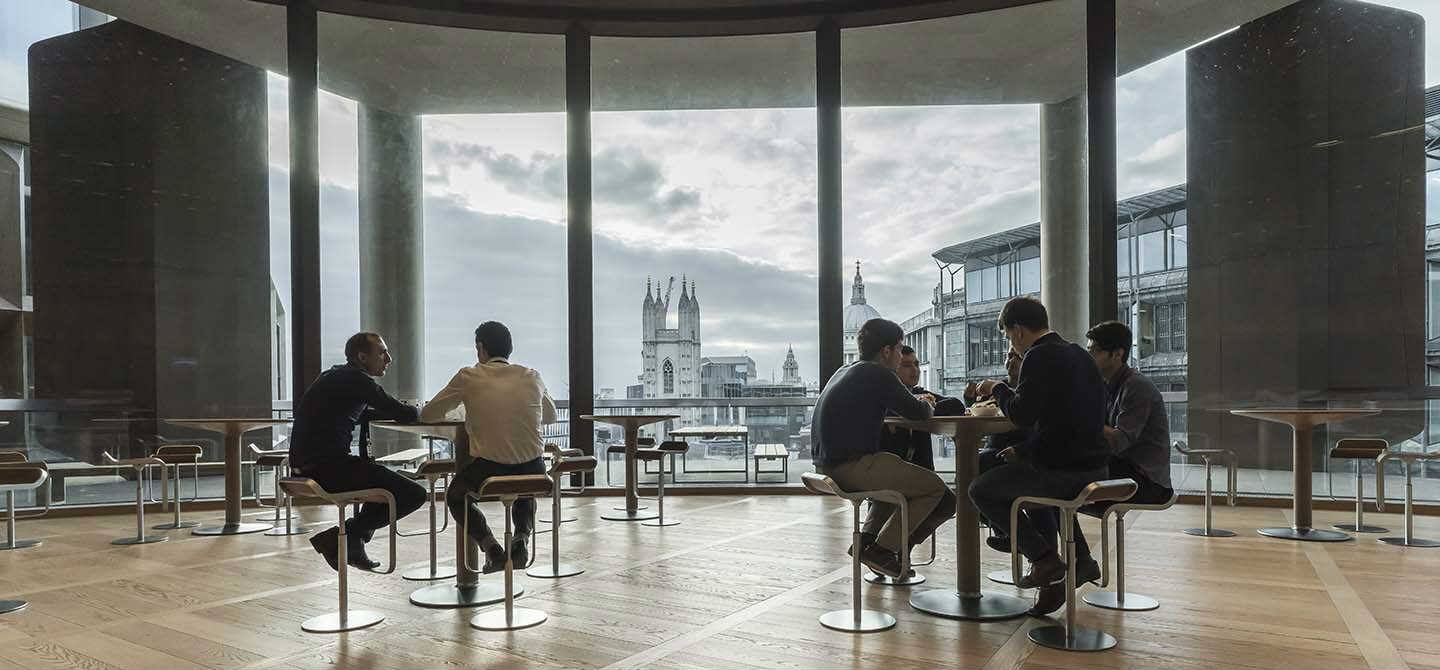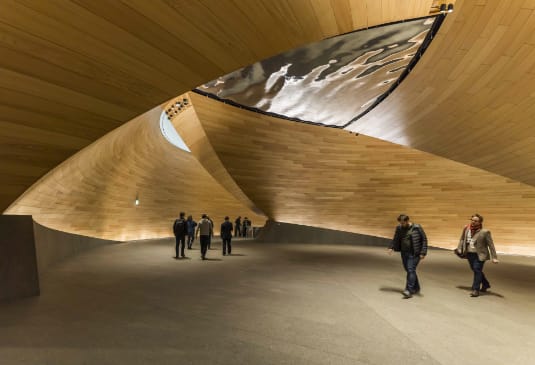November 9, 2018
When financial services giant Bloomberg decided to construct its European headquarters in the heart of London, it set out to create a space respectful to the past, present and future.
Situated on the site of the restored Roman-era Temple of Mithras, Bloomberg was designed to inspire collaboration among the 4,000 employees working there as well as opening up the space to people on the outside. Bloomberg also wanted the building to serve as a working example of sustainable office design, while preserving the rich history of the site.
“The Bloomberg London building is all about looking forward and yet fitting in with the past, which I think is a very challenging thing to achieve architecturally,” says Bloomberg Project Director Kathryn Mallon, who oversaw the development.
Putting people first
The idea for creating Bloomberg was sparked in 2010. Architects Foster + Partners worked closely with Michael Bloomberg to bring the vision to life. They designed a two-building structure linked by bridges above three public plazas and a pedestrian arcade. The offices cover a 3.2-acre site that occupies an entire city block.
Bloomberg is defined by its sandstone frame, covered in bronze fins of varying shapes and sizes. Once inside, visitors pass through a high space called the Vortex, a cavern of curved timber and light.
From here, glass elevators take them straight up to the building’s sixth floor and The Pantry, a communal space concept common to the arrival experience at all Bloomberg offices. The Pantry offers a breathtaking view of St. Paul’s Cathedral and other London landmarks.
Bloomberg’s open-plan floor concept is designed to promote transparency and collaboration, with meeting rooms and offices also made of glass.
“From the outset, we knew we wanted to take the core out of the middle of the building, push it to the edges, and put people at the heart of the structure,” says Michael Jones, senior partner at Foster + Partners and lead architect for Bloomberg. “It’s less about a prescriptive way of moving through buildings, and more about an intuitive way, one that people can enjoy and prosper from.”

Making the impossible possible
“Pushing all the core and vertical elements to the perimeter presented a whole series of different challenges, key to which was delivering a set of elevators that were as clean, transparent and visually permeable as possible,” says Jones. “The all-glass scenic KONE elevators are an integral part of the experience, enabling people to see into and out of the building much more fluidly than you can through a typical elevator shaft.”
In 2013, KONE was awarded the contracts to design, develop, deliver and maintain all the elevators for the building, including the 18 unique, scenic lifts. This became one of the most ambitious projects ever undertaken by the company.
The design challenge from Foster + Partners was for the elevator cars to be constructed entirely from glass, with no essential equipment visible from the outside or the inside. Other solutions included the building’s firefighting and goods delivery elevators as well as an elevator taking visitors to the Temple of Mithras.
“The most unusual part of this job was related to the design of the 32-person elevators themselves, where we have what is known as an unbalanced ‘rucksack arrangement’. Here –against all the principles of statically balanced cars required to meet ride comfort criteria – the elevator car is hoisted solely by a sling attached to the rear of the 6,000 kg car!” says KONE Senior Project Manager Chris Edwards.
Thanks to extensive testing and product development, including the construction of a three-stop life-sized prototype, the special arrangement offers an incredibly smooth ride while hiding all of the necessary technology under the floor of the elevator car. This allows an unobscured view through the entire glass elevator bank.
“All the door gears, air conditioning and Wi-Fi needed to be underneath the car, whereas they would normally be on top,” says Edwards, adding that only a handful of standard elevator features could be used.
“These types of lifts had never been engineered before in the history of lift manufacturing. They were a complete innovation,” says Bloomberg’s Mallon. “The ride is fantastic. The way it makes you feel like you’re floating on air, it comes to such a soft landing at every floor plate, it’s quiet, you don’t hear a thing. It’s a really, really unique experience. I wish everyone in London could ride these lifts.”

From Hyvinkää to the streets of London
While creating the all-glass elevators presented one set of challenges, transporting them from the factory in Hyvinkää, Finland, and installing them in the new building presented another.
Because of their massive size and all-glass structure, they had to be transported to London tipped onto their sides. The fact that KONE needed to join the sling and the car inside the elevator shaft complicated matters further. But KONE succeeded in beating these challenges through careful planning.
“Conceptually we understood what we wanted to do, but we didn’t know if it was technically possible,” says Foster + Partners’ Jones.
“KONE was great, though, at coming forward in a very proactive and collaborative way. In many ways, this was the project of a lifetime, with so many new challenges that had never been solved before anywhere in the world.”
Jones says that much was invested in the elevators because they are such an integral part of both the interior and the exterior of the building.
“To see these amazing crystalline objects soaring up and down really stops people in their tracks. They are truly something special.”
And that, says Mallon, is testament to the effort that KONE put in to make these elevators a work of art.
“These glass lifts are my favorite part of the building. I love them. I love that they had never been done before. I love that the KONE engineers decided to take that on as a challenge and decided to innovate and create something different. And partnered with us. They embraced the spirit of the project, which was to create new boundaries, whether it be in architecture or engineering.”
Updated on November 15, 2018
The Bloomberg London building won the award for Elevators in a New Construction in Elevator World’s Project of the Year 2019 contest. Other winners in the prestigious competition include KONE references Riverside Center in Brisbane, Australia, in the Elevator Modernization category; and the Los Angeles Central Library, in California, USA, for Escalator Modernization.

