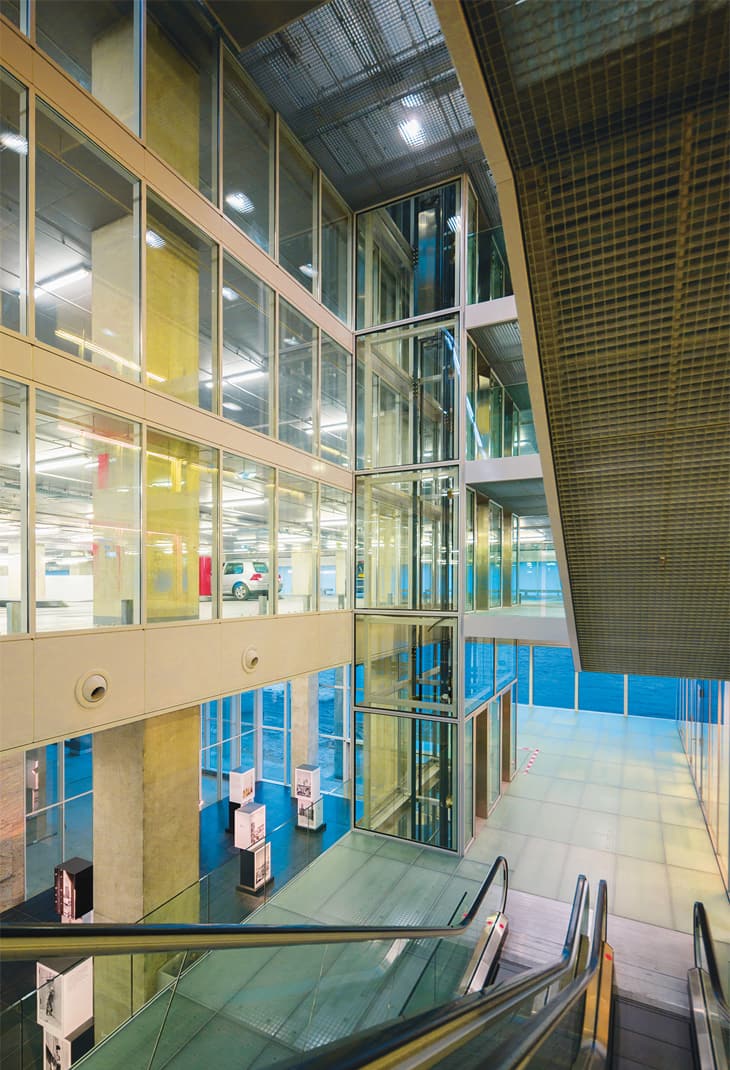| CHALLENGES | SOLUTIONS |
|---|---|
|
|



The Rotterdam skyline has been transformed by a new, unique icon of green architecture coined the Vertical City.
Completed in November 2013, De Rotterdam is the latest project by celebrity architect Rem Koolhaas and his studio, OMA. Spanning a gross floor area of 162,000 square meters, this large mixed-use building in the Netherlands comprises three transparent towers atop a six-story pedestal at Wilhemina Pier on the south bank of the Maas River.




| CHALLENGES | SOLUTIONS |
|---|---|
|
|