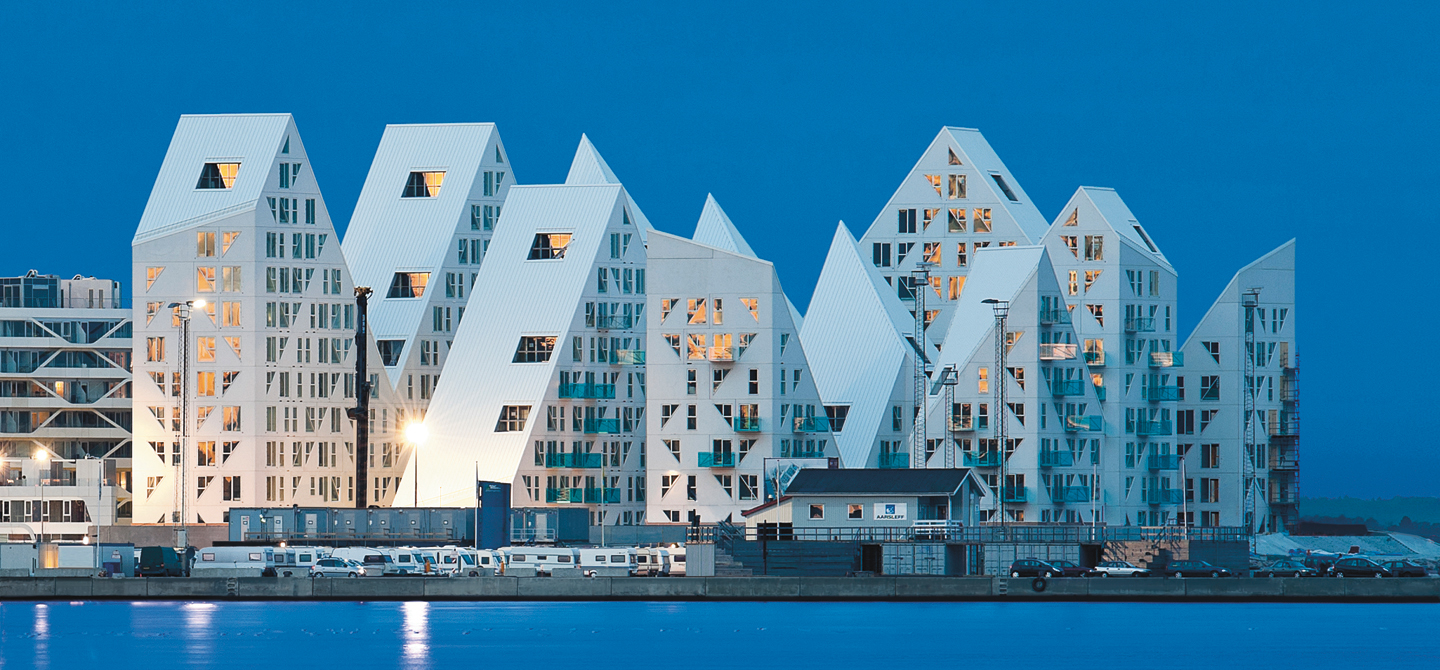| CHALLENGES | SOLUTIONS |
|---|---|
|
|
COOL AS ICE
Those luminous peaks are not a frozen mirage – they belong to the Iceberg, an award-winning residential scheme in the Aarhus Docklands development in Denmark. But how do you install elevators in buildings shaped like jagged chunks of ice?
Description
The Iceberg rises from the frigid waters of Aarhus Bay like a glistening cluster of floating ice. Designed by an innovative team of architects, the apartment complex is the first phase in the socially sustainable redevelopment of a disused shipping container terminal in Denmark’s second-largest city. This City by the Harbor will see the run-down docklands transformed into a vibrant meeting place for business, culture and mixed housing types, eventually to accommodate 7,000 residents and 12,000 new workplaces. Measuring 800,000 square meters in area, it is one of the largest waterfront urban development projects under construction in Europe. The Iceberg’s quartet of L-shaped wings contain over 200 apartments ranging from affordable units to exclusive penthouses, in keeping with the municipality’s desire to create a diverse social profile for the area. The project won the coveted 2013 Best Residential Project award at the MIPIM (Le marché international des professionnels de l’immobilier) international property show. With sustainability high on the agenda – the Aarhus docklands project being a pioneering example of upcycling a disused container park – KONE’s reputation as an eco-efficiency innovator was a further decisive factor.
Building facts
- Completed: 2013
- Size: 22,000 sqm
- Building owner: PensionDanmark
- Architect: CEBRA, JDS, SeARCH, Louis Paillard
- Contractor: NCC Construction Danmark A/S
KONE solutions
- 12 KONE MonoSpace® elevators
