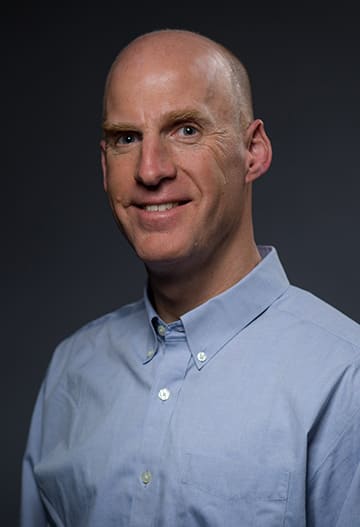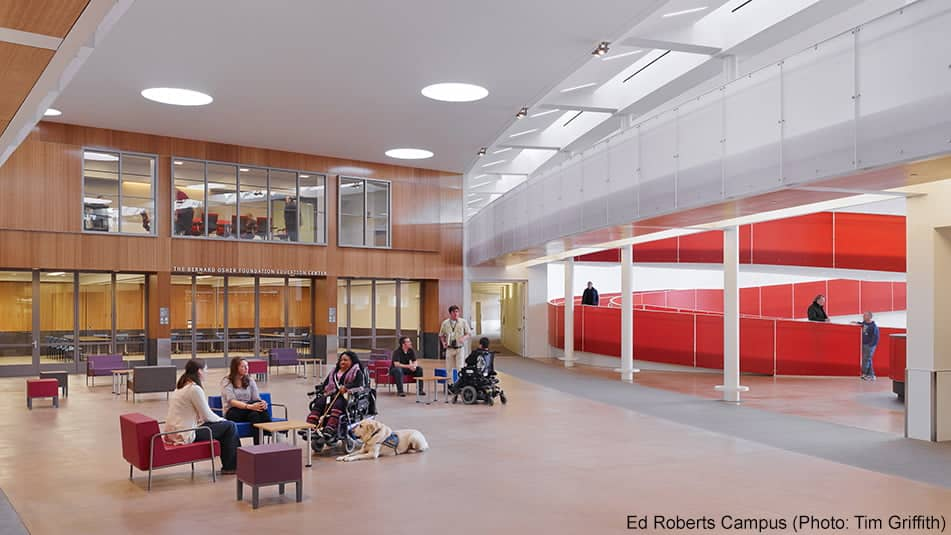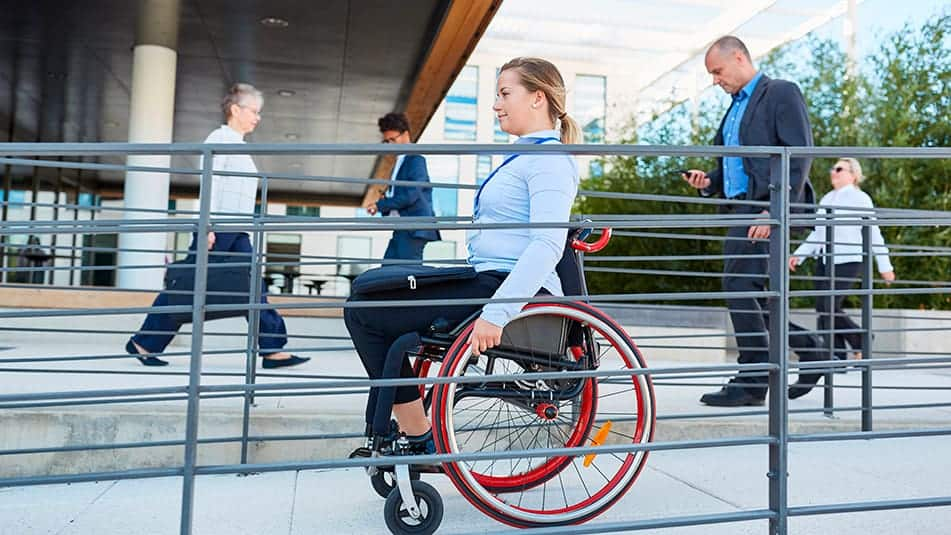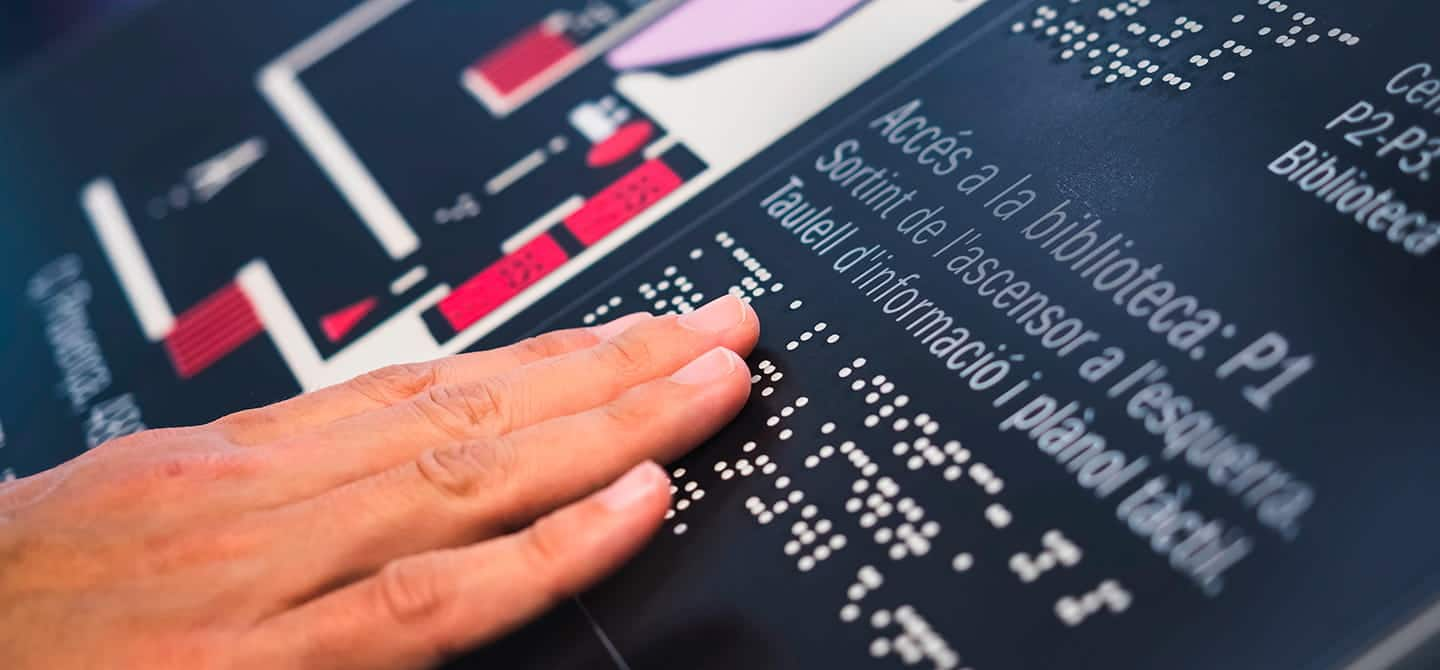When a non-disabled person enters a building they are unfamiliar with, they typically do so with a reasonable expectation that they will find where they want to go via signage, and get there quickly and efficiently thanks to elevators, escalators or stairs.
When you enter that same building with a disability, it can be a very different scenario. The assumption that a building is accessible if it complies with local code is inaccurate; entering an unfamiliar, code compliant environment can be daunting and even imbued with the sinking feeling that you’ve been begrudgingly catered to as an afterthought.

Chris Downey, an architect who lost his sight in 2008, thinks that designers of public buildings are slowly starting to accept the idea that truly great structures are those which cater to everyone. These all-inclusive buildings embrace what is known as “universal design”, and the teams behind such structures need to take an aspirational approach when creating them because, says Downey, success is so difficult to achieve.
“It's about really trying to address things more broadly and almost more philosophically,” says Downey, who is based near San Francisco. “If we start with that notion and try to design things that are accessible and usable by more people, it's a lot easier to achieve than coming in at the end or periodically to check that what you're doing meets regulations.”
Downey has become a leading light in the field of universal design and has worked on a number of significant architectural projects across the U.S. He defines universal design as “the design of products, environments and services to be usable by all people, to the greatest extent, without the need of special adaptation.”
“It’s about serving more people in a unified way so that they aren't being segregated by types of use,” he says. For example, instead of guiding those who need a ramp in one direction and those who can use stairs in another, it is about trying to come up with ways of having singular systems that meet everyone’s needs.

Building for all-comers
Elevators, by definition, make buildings more accessible. But it takes more than an elevator to cater to different types of building users with different needs and requirements. It takes a comprehensive approach and an analysis of data and insights on individual journeys within a specific building – the specialist area of KONE’s People Flow Planning and Consulting team.
New technology also enables new ways to boost accessibility. For example, connecting elevators to wayfinding apps that work inside buildings enables people who are blind or partially sighted to navigate new spaces with confidence.
The gold-standard for universal design is perhaps the Ed Roberts Campus in Berkeley, California, which is home to multiple disability advocacy groups. A ramp that takes users from one story to the next that is a “wonderful, graceful structure that curves and connects the two floors”, says Downey.
Berlin-based design collective So & So Studio has embraced the concept of keeping the needs of the people who use the building top of mind when creating buildings. They have worked on a number of projects for people with disabilities and special needs.
During a 2018 project for a blind client in Italy, for example, they came up with a new way of communicating their designs to her that fused drawings and models so that she could understand their proposals by touch.
“Architects are visual,” they told us via email. “Of course, we can talk to our clients and describe in detail what our ideas are, but we needed to make sure the client could visualize the future spaces. We found that physical models became the most powerful tool for communicating our design intent. Through partially extruding our drawings into ‘drawdels’, we were able to propose various layouts and spatial relationships to our blind client with ease.”
The project, they say, served to reiterate the need for architects to fully understand the client and their specific requirements before work begins.

The golden age of personalized universal design
Universal design is not just a question of “doing the right thing”. A building that adheres to its seven pillars (these include everything from “equitable use” to “low physical effort”) is likely to deliver smooth, efficient people flow as well.
“Being able to move seamlessly through a building and engage with it in an effective way means that you’ll get to your destination more quickly,” notes Downey.
Among the many things that can make a difference, Downey cites gently sloping ramps that can be used by everyone; wayfinding technologies that make use of an individual’s own smartphone; haptic feedback received through an individual’s feet. Thermal aspects and air movements can provide non-traditional sources of information, too.
The good news is that we’re on the cusp of what could turn out to be the golden age of universal design.
“I'm actually finding more and more hope through technology companies,” says Downey. “Not only because of the technology they're developing, but also because of the environments they're creating for their workers. Increasingly, they are hiring people with disabilities to diversify their talent pool, and these people bring their unique perspectives to the table.”
In turn, the tech companies have more incentive to design environments well beyond what regulations require of them so that they can provide a level playing field at work that doesn't favor one type of user over another.
As personal tech and the built environment merge – and smart buildings begin to dominate the landscape – Downey says that the best architects will try to find ways in which a building’s infrastructure might bend to accommodate the needs of individual users, rather than the other way around.
Here’s one way it might happen: “So many buildings now have lights that come on when you enter,” says Downey. “Wouldn’t it be great if, because of the smartphone in my pocket, a building knew it was me, and went, “Oh, it’s Chris – no need to turn on the lights.”
Similarly, a person with a low-vision condition might be catered to with extra bright lights.
“When I design,” Downey says, “I like to start from the disability position. If you concentrate on that, then you’re going to end up with something that will be usable and workable for everyone.”
READ MORE:
Connected elevators boost accessibility for students
An ecosystem of opportunities
Kids designing for kids
Intuitive movement powered by data: KONE People Flow Planning and Consulting
The seven principles of universal design
