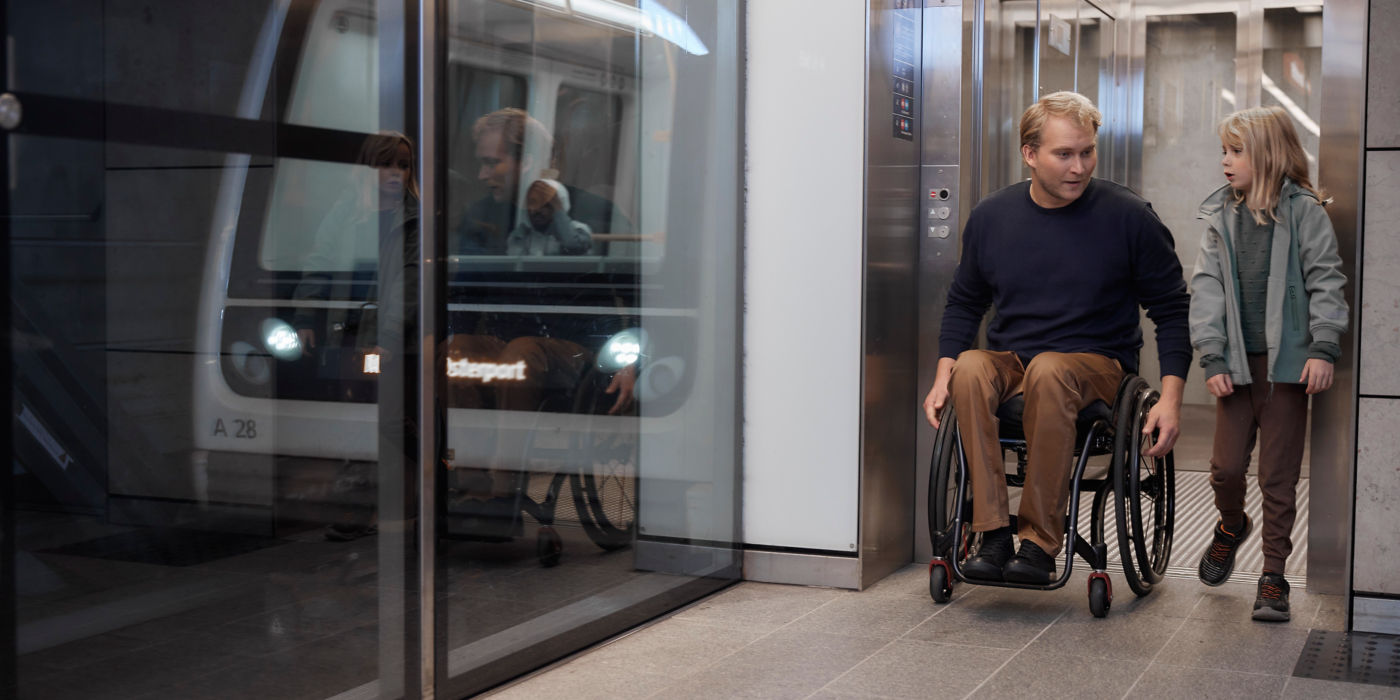
PLAN ELEVATORS ONLINE
Find elevators and escalators for your project
User our online elevator and escalator planning tool to explore different designs, options and configurations for your next building.

PLAN ELEVATORS ONLINE
User our online elevator and escalator planning tool to explore different designs, options and configurations for your next building.

Our solutions ensure compliance with codes and regulations, including accessibility, vandal-resistance and operation during a fire. All solutions comply with EN81-20 and EN81-50 European safety standards for elevator design and manufacturing.

When talking about elevators, escalators and automatic building doors, sometimes it’s necessary to use technical terms and acronyms. To make this easier for everyone, we’ve created a handy glossary that explains commonly used terminology.
Please check the availability of the features and solutions with KONE distributor representative in your country
KONE Elevators for Existing Buildings
KONE Monospace DX Full Replacement
KONE MiniSpace DX Full Replacement
KONE TranSys DX Full Replacement
KONE NanoSpace DX Full Replacement
KONE ProSpace
KONE MonoSpace Upgrade DX
KONE HydroMod DX
KONE Resolve DX
KONE ReSolve DX – Machine-Room-Less
KONE ReGenerate DX
KONE Materials and Accessories
Materials and Accessories KONE NanoSpace™ DX and KONE MonoSpace® Upgrade DX
KONE Signalization
KONE Modernization handbooklet
KONE MonoSpace 300 DX Environmental Product Declaration
KONE MonoSpace 500 DX Environmental Product Declaration
KONE MonoSpace 700 DX Environmental Product Declaration
KONE MiniSpace DX Environmental Product Declaration
KONE TranSys DX Environmental Product Declaration
KONE Elevators for New Buildings
KONE MonoSpace DX
KONE MiniSpace DX
KONE TranSys DX
KONE Materials and accessories
KONE Signalization
KONE E MiniSpace Visual Options
KONE E MonoSpace Visual Options
KONE E MiniSpace planning data
KONE Destination Factsheet
KONE N MonoSpace Environmental Product Declaration
KONE N MiniSpace Environmental Product Declaration
KONE MiniSpace™ Environmental Product Declaration
KONE Transys™ DX Environmental Product Declaration
KONE MonoSpace® 3000S & 3000S DX Environmental Product Declaration
Elevators for Existing Buildings
KONE MiniSpace DX brochure
KONE Materials and accessories brochure
KONE Signalization factsheet
KONE E MiniSpace visual options
KONE MonoSpace DX brochure
KONE E MonoSpace visual options
KONE modernization handbooklet
KONE TranSys DX brochure
KONE MonoSpace Upgrade DX
KONE MiniSpace Upgrade DX
KONE Materials and Accessories for KONE MonoSpace DX and MiniSpace Upgrade DX
KONE Signalization for Modernization
KONE ReSolve DX
KONE ReSolve™ 800
KONE ReSolve™ 40
KONE ReSolve™ 200 and 400
KONE ReGenerate DX
KONE ReGenerate™ 800
KONE ReGenerate™ 200 and 400
KONE ReFresh™
KONE ProSpace™ brochure
KONE MaxiSpace™ noise-reduction component upgrade package
KONE KSS970 Signalization
KONE KSS670 Signalization
KONE Hoisting MR12/17
KONE electrification and signalization component upgrade package
KONE car door operator upgrade package
KONE ascending car overspeed protection upgrade package
KONE Escalators for New Buildings
KONE TravelMaster™ 110
KONE TravelMaster™ 110 specifications
KONE TravelMaster™ 115
KONE TravelMaster™ 115 specifications
KONE TransitMaster™ 120
KONE TransitMaster™ 120 specifications
KONE TransitMaster™ 140
KONE TransitMaster™ 140 specifications
KONE TransitMaster™ 140 Environmental Product Declaration
KONE TransitMaster™ 140T Environmental Product Declaration
KONE TransitMaster™ 165
KONE TransitMaster™ 165 specifications
KONE Building Doors for New Buildings
Doors handbook for architects
KONE turnstile solutions
KONE UniSwing®
KONE swing door operators
KONE sliding door solutions
KONE sectional overhead doors
KONE sectional high-speed door
KONE hermetic doors
KONE doors for hospital
KONE Doors
KONE Doors - Site absolutes
KONE revolving door 30
KONE Building Doors for Existing Buildings
KONE UniDrive® Healthcare door operator
KONE UniDrive®
KONE doors safety
KONE turnstile solutions
KONE ReNova™ elevator doors
KONE UniSwing®
KONE UniDrive® Compact door operator
KONE Doors
KONE Care for Life™ for doors