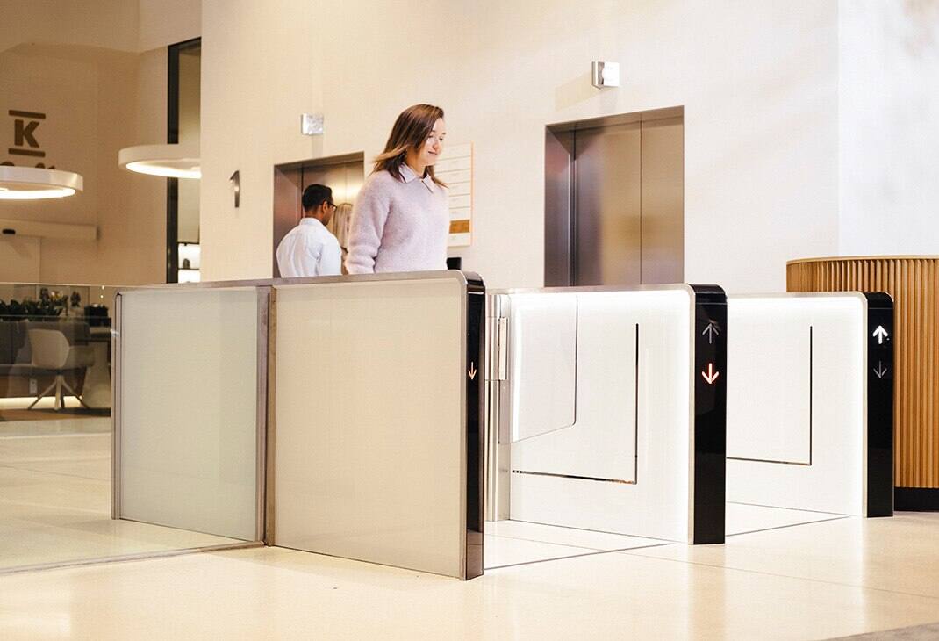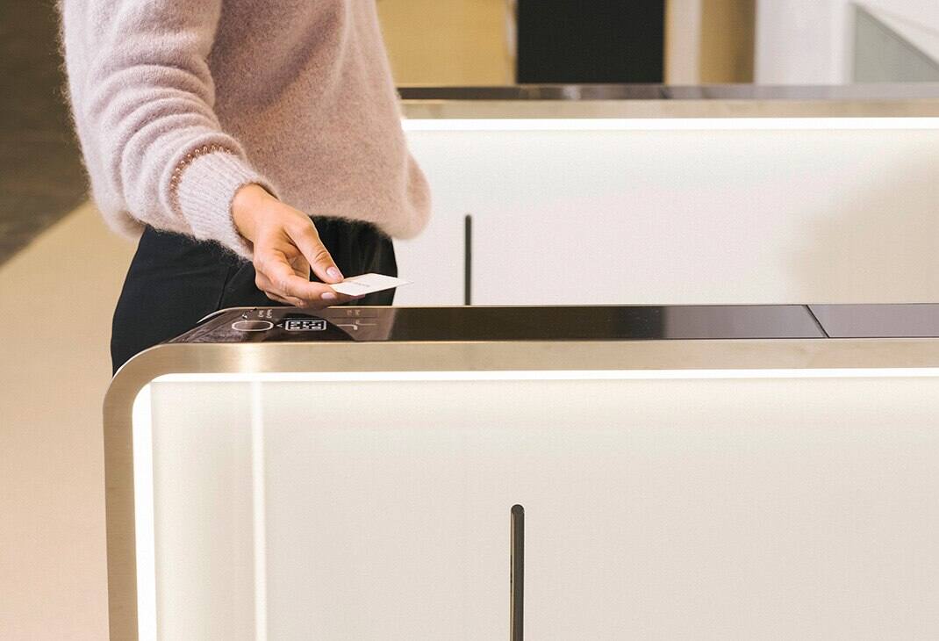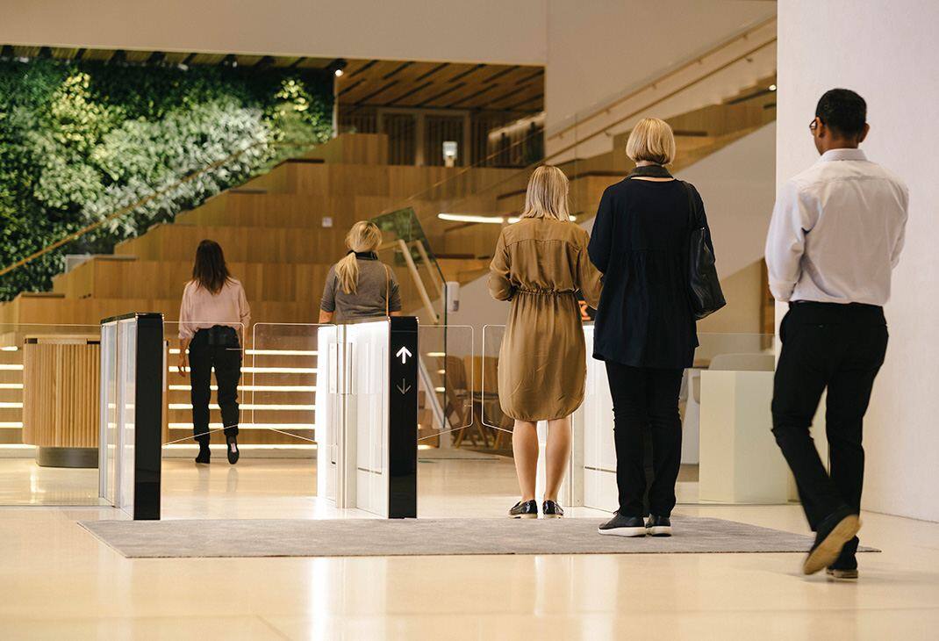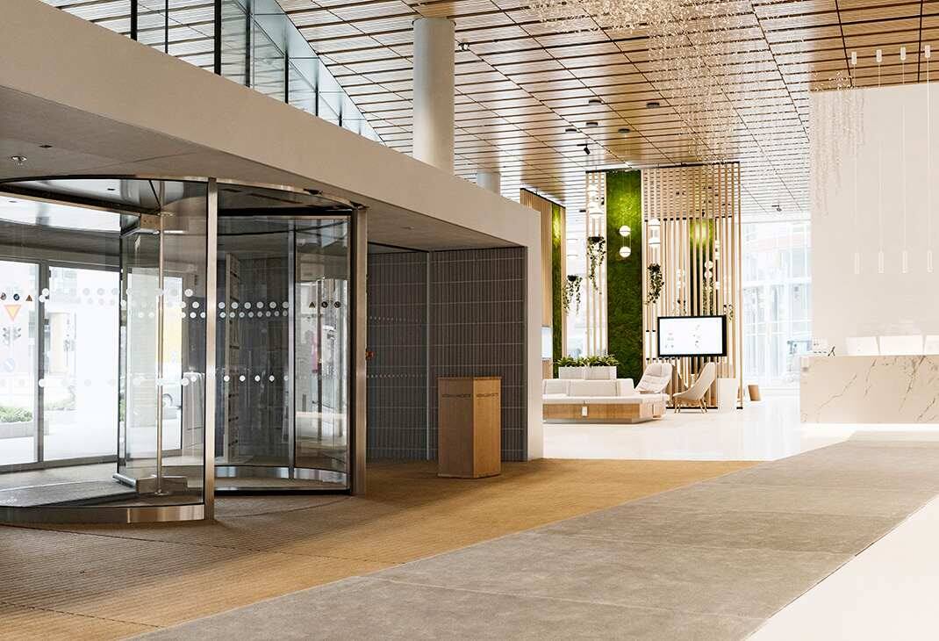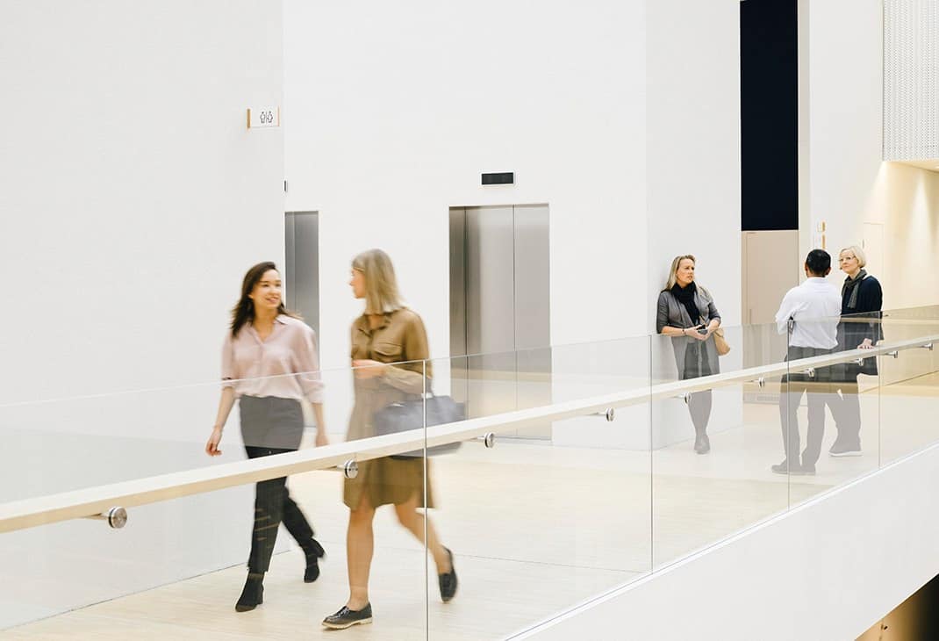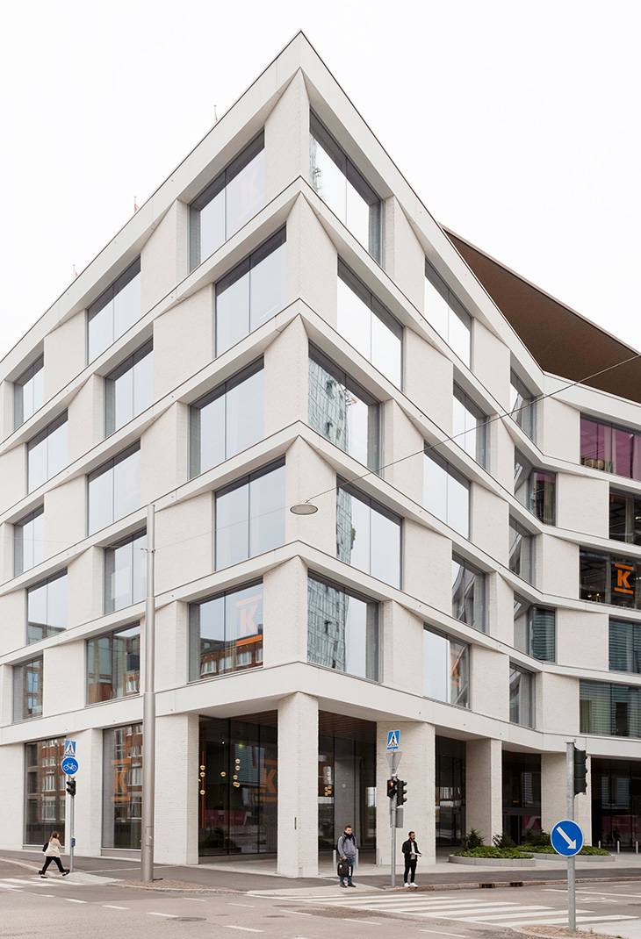K-Kampus, Helsinki, Finland
Smart, flexible and sustainable in design, K-Kampus is an energy-efficient multi-tenant office, and the first in Finland to boast carbon neutral waste management. Optimizing people flow was a vital ingredient in the design, which offers flexibility far into the future and provides employees and partners a “micro society” for collaboration.
BUILDING FACTS
- Location: Smart city district of Kalasatama, Helsinki, Finland
- Building completed: 2019
- Floor area: 35,000 m2, including 25,000 m2 for Kesko
- Building type: Office
- Floors: 8
- Building population: 1,800 Kesko employees
- Green certifications: BREEAM “Very good” (pending)
CHALLENGES
- Create a state-of-the-art office campus that ensures maximum flexibility to respond to the needs of multiple tenants, now and in the future.
- Provide a smooth and intuitive experience for the unique mix of diverse people working in and visiting the building.
- Meet a tight project schedule.
SOLUTIONS
- Work closely with the customer and architect to analyze the routes of different building users.
- Identify potential bottlenecks and suggest solutions to eliminate these and enable an optimal people flow experience throughout the building.
- Utilize the extensive knowledge and experience gathered by KONE over decades of work on projects around the world to propose optimal people flow solutions customized for this specific project.
KONE SOLUTIONS
- KONE People Flow Planning & Consulting
- 8 KONE MonoSpace® elevators
- 1 KONE Transys elevator
- KONE Destination control system
- 1 KONE Revolving door at main entrance
- 7 KONE industrial doors
- 5 KONE Turnstile 100
- KONE Access control system for elevators and turnstiles
- Third-party integrations to building access control and visitor management system
